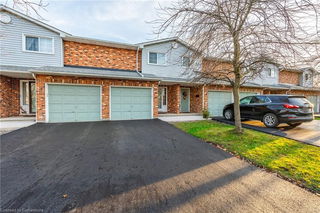Maintenance fees
$245.00
Locker
None
Exposure
W
Possession
2025-08-01
Price per sqft
$443 - $517
Taxes
$4,773 (2025)
Outdoor space
-
Age of building
16-30 years old
See what's nearby
Description
NEW PRICE! ...North End condo located in an exclusive townhome community called Forest Grove. This bungalow townhome is packed with value and has been impeccably maintained, the pride of ownership is evident throughout. Main floor living at its best with an open concept design, vaulted ceilings, complimented with glass doors and transom window and bullnose corners. A popular floor plan, starting in the kitchen with island, dining area with trendy chandelier, and the living room with a gas fireplace, truly the focal point of the room. An added bonus is easy access to an oversized deck with awning for family and friends to enjoy a BBQ's or a quiet cup of coffee. A large primary bedroom with 3 piece ensuite, and walk-in closet makes this your own relaxing oasis. At the front of the home is an additional bedroom or office space, and a 4 piece bathroom for your guests. Main floor laundry is appropriately tucked away in an oversized closet space with room for more than just your laundry machines. Down the stairs is a massive unfinished space for storage or potential for further development with bathroom rough-in. Inside entry to the garage makes grocery day and parking accessible with an additional space in the driveway. Visitors are always welcome and there is an abundance of spaces for them to park close by. Make an appointment for a private viewing today... this home is move-in ready and will not disappoint. Easy to view :)
Broker: BOSLEY REAL ESTATE LTD., BROKERAGE
MLS®#: X12200539
Property details
Neighbourhood:
Parking:
2
Parking type:
-
Property type:
Condo Townhouse
Heating type:
Forced Air
Style:
Bungalow
Ensuite laundry:
Yes
MLS Size:
1200-1399 sqft
Listed on:
Jun 5, 2025
Show all details
Visitor Parking
BBQ Permitted
Included in Maintenance Fees
Parking







